West Seattle Link Extension: Further Studies
Korean
프로젝트 정보에 대해서는 전화 1-800-823-9230으로 문의하십시오. 전체 사이트를 한국어로 번역하려면 상단 오른쪽 모서리에 있는 "언어 선택" 바를 클릭하십시오.
Tagalog
Para sa impormasyon tungkol sa proyekto, tumawag sa: 1-800-823-9230. Upang isalin ang buong site na ito sa Tagalog, mag-click sa "Select Language" bar sa kanang itaas na sulok.
አማርኛ
ስለ ፕሮጀክቱ ተጨማሪ መረጃ ለማግኘት፣ በ 1-800-823-9230 ይደውሉ። ይህን ድረ ገጽ በሙሉ በ አማርኛ ለመተርጎም፣ ከጫፍ በስተቀኝ ማዕዘን ላይ “Select Language” መደብ ላይ ክሊክ ያድርጉ።
Русский
Чтобы узнать подробнее о проекте, звоните: 1-800-823-9230. Чтобы перевести весь сайт на русский язык, нажмите на кнопку «Select Language» в правом верхнем углу.
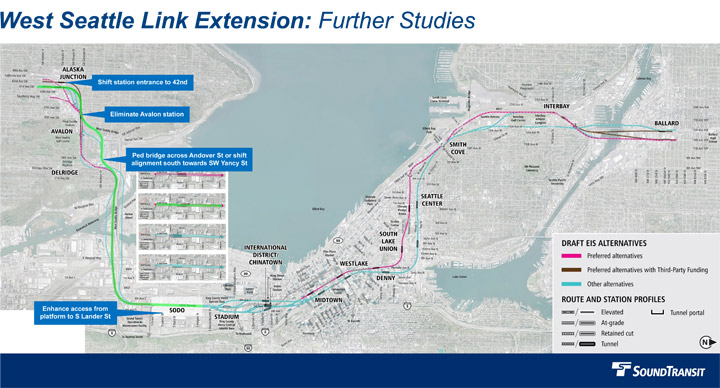
For the West Seattle Link Extension, the Sound Transit Board identified the following preferred alternative: Medium Tunnel 41st Avenue Station Alternative in the West Seattle Junction segment; the Andover Street Station Lower Height Alternative in the Delridge segment; the South Crossing Alternative in the Duwamish segment, and the At-grade Alternative Staggered Station Configuration in the SODO segment.
In addition to identifying a preferred alternative for the West Seattle Extension, the Board directed staff to:
- Study shifting a station entrance to 42nd Avenue SW at the Alaska Junction station
- Explore opportunities to provide access north and south of Andover Street at the Delridge station, including a pedestrian bridge across Andover Street or shifting the alignment south towards SW Yancy Street, west of the station
- Explore opportunities to enhance access from the platform to S. Lander Street at the SODO station and, based on additional Board requests in September and November of 2022, look for opportunities to avoid or minimize effects to local businesses
Additionally, the Board directed staff to further study the following potential cost savings concept:
- In the West Seattle Junction segment, eliminate the Avalon station
Following Board direction, the project team continues to study additional refinements for the West Seattle Link Extension. This work will continue as part of ongoing project development. More information on this work is available below and in the West Seattle Link Extension report. Please stay tuned for future opportunities to engage.
- Alaska Junction station access refinement
- Delridge access, integration and alignment refinement
- Eliminate Avalon Station
- SODO access to S Lander Street
Alaska Junction station access refinement
Compared to Medium Tunnel 41st Avenue Station (WSJ-5)
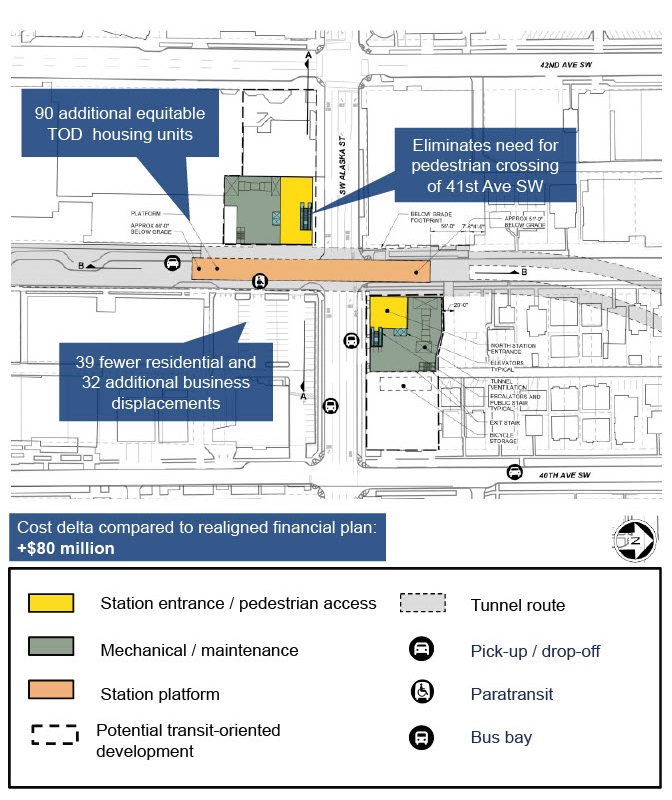
(Click to enlarge)
Alaska Junction station access refinement shifts station entrance 42nd Avenue SW to improve passenger access.
Findings:
- 90 additional equitable transit oriented development housing units
- Eliminates need for pedestrian crossing of 41st Ave SW
- 39 fewer residential and 32 additional business displacements
- Cost delta compared to realigned financial plan: + $80 million
Delridge access, integration and alignment refinement
Compared to Andover Street Station Lower Height Alternative (DEL-6)
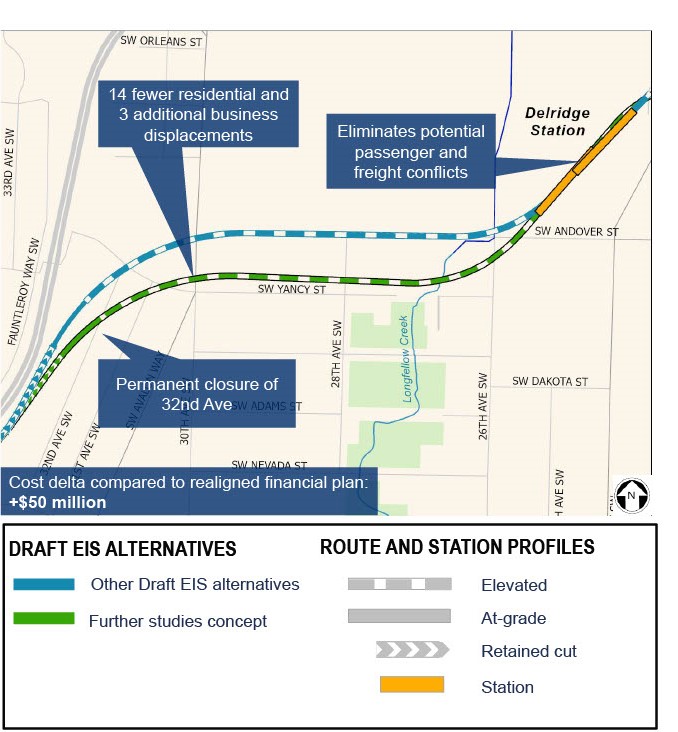
(Click to enlarge)
Delridge access, integration and alignment refinement shifts alignment south towards SW Yancy Steet to improve passenger access and transit integration and reduce effects to organizations serving low-income and communities of color.
Findings:
- 14 fewer residential and 3 additional business displacements
- Eliminates potential passenger and freight conflicts
- Permanent closure of 32nd Ave
- Cost delta compared to realigned financial plan: + $50 million
Eliminate Avalon Station
Compared to Andover Street Station Lower Height Alternative (DEL-6) and Medium Tunnel 41st Avenue Station Alternative (WSJ-5)
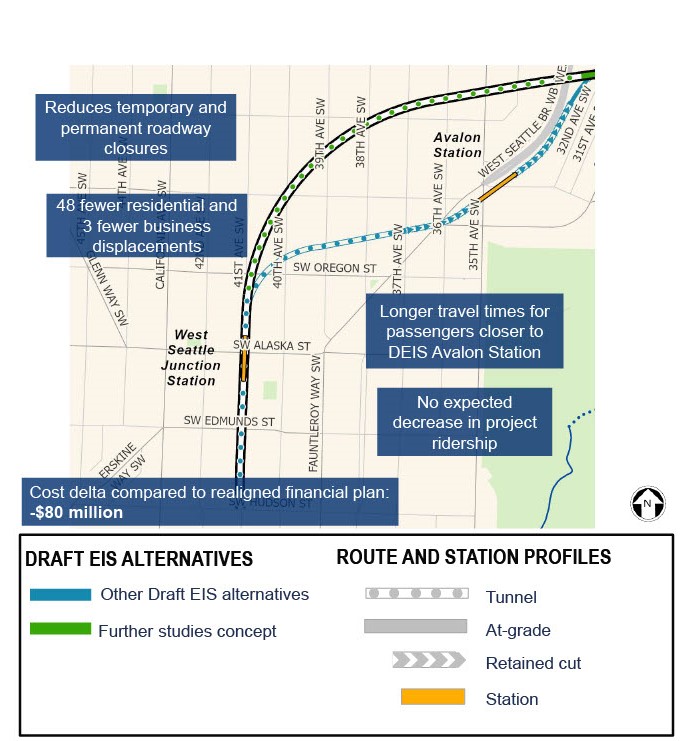
(Click to enlarge)
The Eliminate Avalon Station eliminates station and optimizes alignment to reduce costs. Assumes shifting alignment south towards SW Yancy St.
Findings:
- 48 fewer residential displacements and 3 fewer business displacements
- Longer travel times for passengers closer to DEIS Avalon Station
- No expected decrease in project ridership
- Reduces temporary and permanent roadway closures
- Cost delta compared to realigned financial plan: - $80 million
SODO access to S Lander Street
Compared to At-Grade Alternative (SODO-1a) Staggered Station Configuration
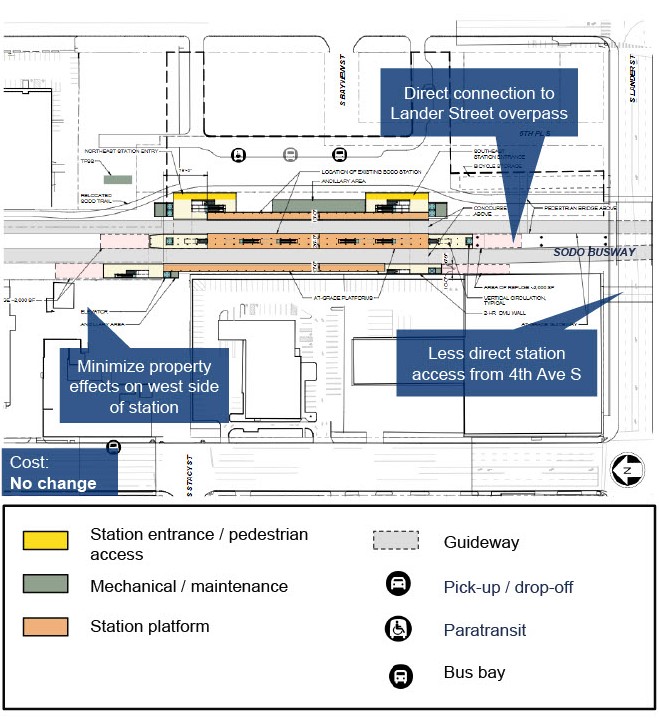
(Click to enlarge)
SODO access to S Lander Street enhances access from platform to S Lander Street to minimize property effects on west side of station and add connection to S Lander Street.
Findings:
- Direct connection to Lander Street overpass
- Less direct station access from 4th Ave S
- Minimize property effects on west side of station
- No estimated cost change
